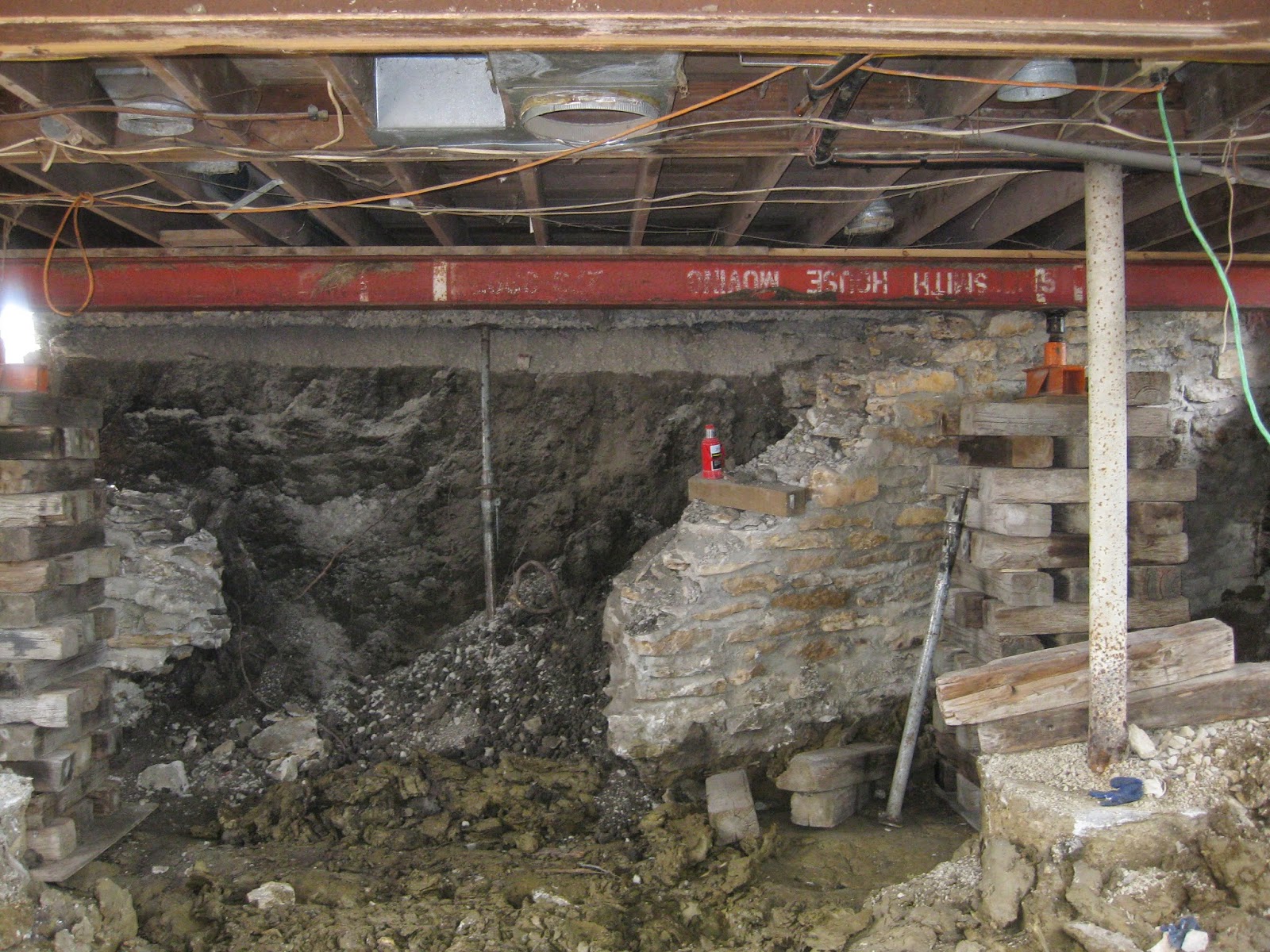Remember the big project?
It has begun.
As I got ready to type this post, I realized I hardly ever post pictures of the exterior of our house.
So here is our lovely home. I do love it. Quirks, foibles, and all. (Except that stupid propane tank. Bane of my existence.)
Our house was built in 1940. Somewhere along the line, the front room (brown door on left end of house) was added (my guess is in the '80s). It had previously been the front porch, and the front entrance to the house. (The front room is on the side that faces the road.)
Adding on the front room had switched the house from a south-facing, to an east-facing house. And now there's a propane tank directly, smack-dab in front of the house. Isn't it beautiful? Aesthetically pleasing? NOT.
A later add-on ('90s?) was the huge deck on two sides of our house. We love this deck. Even though we can't afford luxury furniture for out there, we moved a couple homemade picnic tables up there and use it constantly. It's like a giant playpen for the kids.
Also along the muddled timeline of the house was the addition of the back porch (beneath the dormer).The framing of the back porch was epic. Like, how was that thing even standing? I will post pictures another time.
This was our cellar basement. It was hard to get a good "before" picture of it, because you there was a giant stone column and an HVAC unit right smack in the middle of it. But you get the idea. Dark, dank, a little bit creepy. You had to go outside of our house to get into the cellar. (The doorway is hidden in the above picture by the iris, but it's right under the small window.) Which is not cool when thinking about severe weather so common in Kansas.
So that was our house 10 days ago.
As of Friday, this is what our house looks like:
No deck. No back porch.
No flowerbeds. No grass.
And no basement.
Most of the foundation has been knocked out. In the case of the wall directly in the center of the above picture, I'm pretty sure the weight of the house was all that was holding it up - which is kind of backwards. The foundation is supposed to hold the house up, not the other way around. But it looks like when they lifted the house with the jacks and the I-beams, the wall collapsed inward.
The white post at right was the previous depth of the basement. The new depth will be two feet deeper. (You can see the other white post in the "before" picture above.)
I am so excited to see work started, and even more excited for the end result. It will be messy and stressful, but in the end will be totally worth it.
More pictures to follow of what we've found as we've torn stuff apart.






3 comments:
Oh my! I have anxiety for you! Super exciting though. Did you keep the boards to put the deck back on? I couldn't live without our back patio either.
Considering the collapsing wall, it is good you never went down there for a storm!!. So glad you are getting this done.
Just a suggestion... you could have someone come out to your house and paint the propane tank to match the front of your house... so from a distance you wouldn't even notice it. On the side of the tank you see from inside your house, you could have them paint a flower bed or vegetable garden. Just something that you would enjoy since I'm going to assume the propane tank is the "elephant in the room" so to speak. Good luck!
Post a Comment